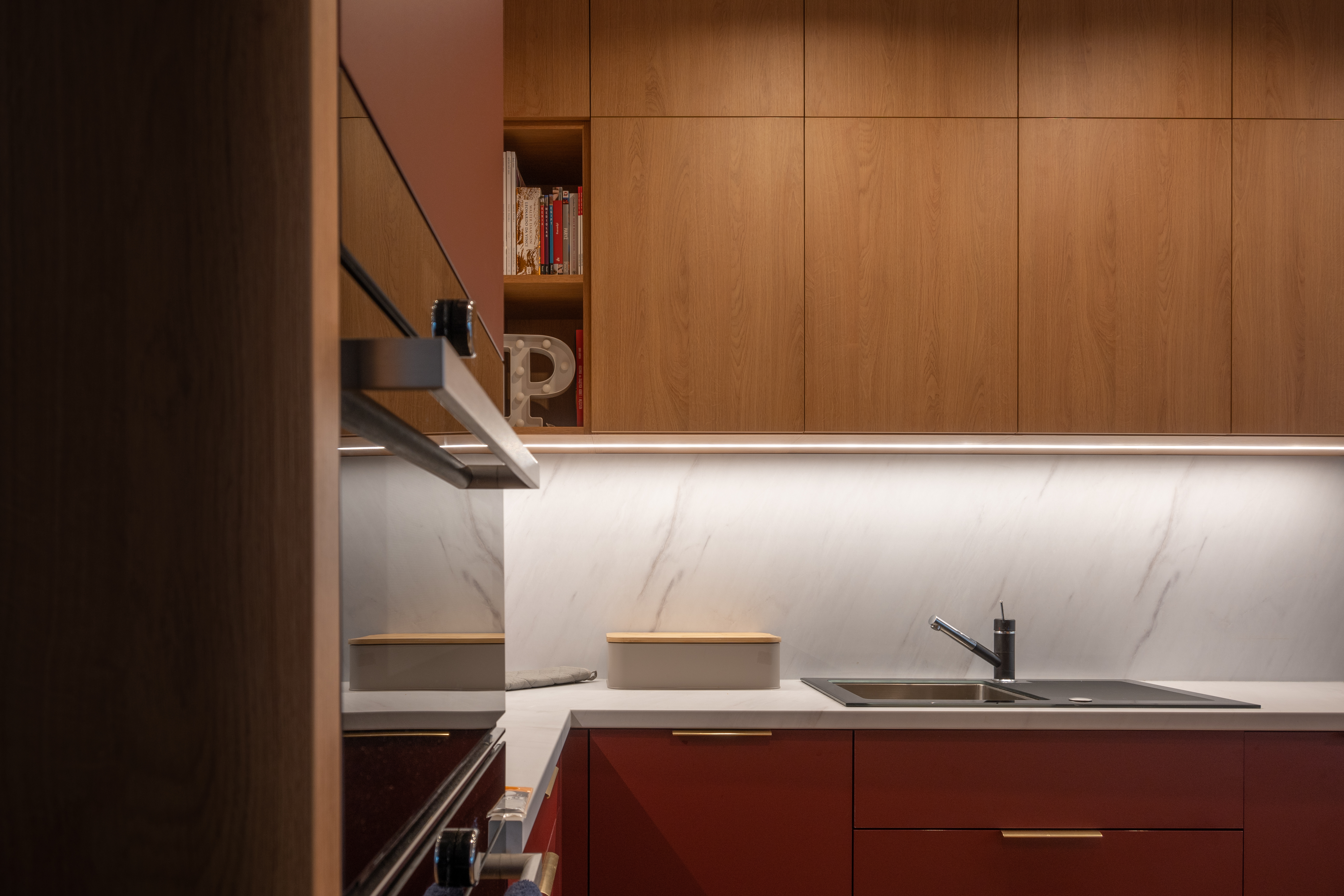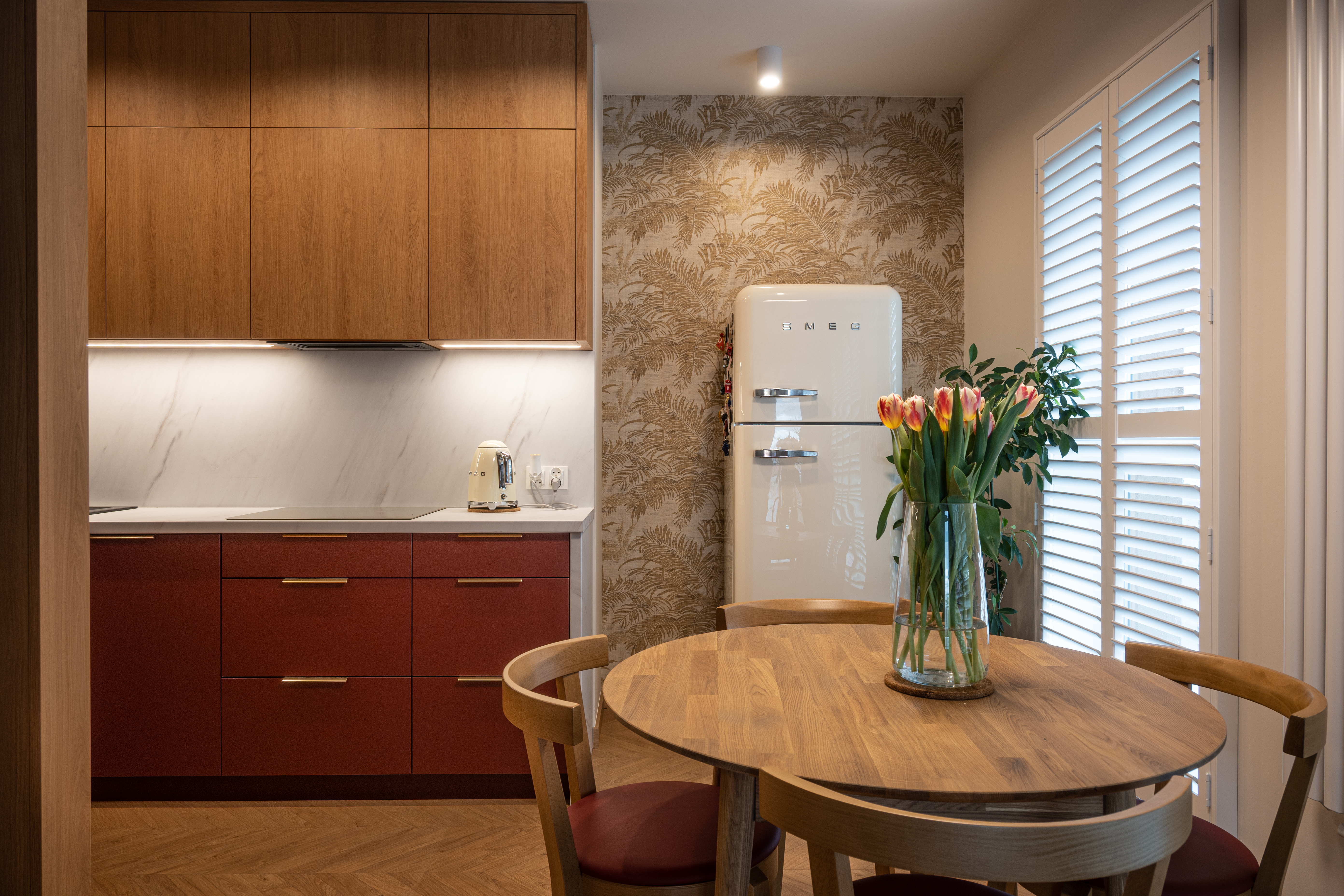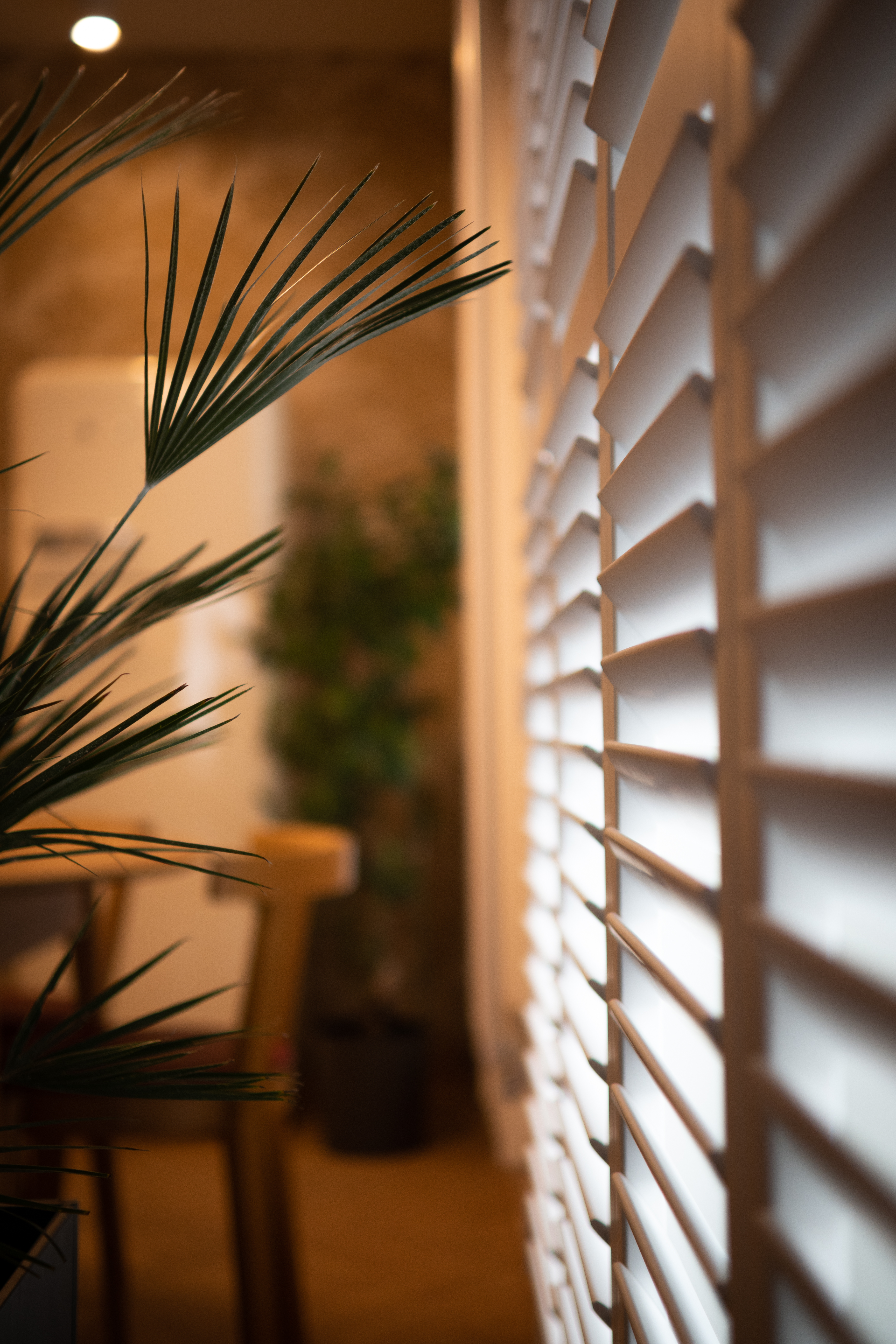Wizja ︎ Koncepcja ︎ Realizacja
Dom, mieszkanie to azyl, ostoja, punkt odniesienia, miejsce,
do którego chcemy wracać.
Dom kojarzy nam się z rodziną, poczuciem bezpieczeństwa i spokoju.
Chcielibyśmy pomóc stworzyć Państwu taki dom – solidny i funkcjonalny,
ale i zgodny z Państwa upodobaniami estetycznymi.
Każdy projekt jest indywidualny, ponieważ każdy Inwestor ma inne oczekiwania.
Staramy się im sprostać, najlepiej jak potrafimy.
Pomaga nam w tym bardzo dobra znajomość rynku wyposażenia wnętrz,
a także ponad 20-letnie doświadczenie w projektowaniu.
do którego chcemy wracać.
Dom kojarzy nam się z rodziną, poczuciem bezpieczeństwa i spokoju.
Chcielibyśmy pomóc stworzyć Państwu taki dom – solidny i funkcjonalny,
ale i zgodny z Państwa upodobaniami estetycznymi.
Każdy projekt jest indywidualny, ponieważ każdy Inwestor ma inne oczekiwania.
Staramy się im sprostać, najlepiej jak potrafimy.
Pomaga nam w tym bardzo dobra znajomość rynku wyposażenia wnętrz,
a także ponad 20-letnie doświadczenie w projektowaniu.

Wnętrza projektujemy kompleksowo. Bierzemy pod uwagę całą przestrzeń, aranżację, funkcjonalność i ergonomię, a także odbiór wizualny – dobór materiałów wykończeniowych pod względem ich jakości, kolorystyki i faktury.
Projektując, myślimy o tym,
żeby Inwestor czuł się we wnętrzach komfortowo, żeby były one ponadczasowe, estetyczne i spójne. Często jest to sztuka rezygnowania i kompromisu, by w końcu dojść do etapu, w którym osiągamy optymalny efekt.
Projektując, myślimy o tym,
żeby Inwestor czuł się we wnętrzach komfortowo, żeby były one ponadczasowe, estetyczne i spójne. Często jest to sztuka rezygnowania i kompromisu, by w końcu dojść do etapu, w którym osiągamy optymalny efekt.

Pracę nad projektem zaczynamy od rozmowy z Inwestorem,
pytamy o upodobania estetyczne, oczekiwania odnośnie do konkretnego wnętrza.
Dobrze, jeśli wiemy, jaki prowadzi tryb życia, jakie ma zainteresowania, jak lubi spędzać czas, bo będzie to miało wpływ na aranżację i ostateczny kształt projektu.
Zdarza się, że pasja Inwestora jest punktem wyjścia
lub stanowi leitmotiv danego projektu.
pytamy o upodobania estetyczne, oczekiwania odnośnie do konkretnego wnętrza.
Dobrze, jeśli wiemy, jaki prowadzi tryb życia, jakie ma zainteresowania, jak lubi spędzać czas, bo będzie to miało wpływ na aranżację i ostateczny kształt projektu.
Zdarza się, że pasja Inwestora jest punktem wyjścia
lub stanowi leitmotiv danego projektu.

Następnie, również we współpracy z Inwestorem, przygotowujemy projekt wykonawczy, z doborem kolorystyki i materiałów wykończeniowych, czyli posadzek, płytek, stolarki wewnętrznej, oświetlenia, mebli, sztukaterii, tkanin, tapet oraz dodatków.
Wszystko to będzie finalnie determinowało charakter i styl wnętrza.
Na tym etapie przygotowujemy szczegółowe rysunki dla wykonawców
poszczególnych branż.
Projektujemy także meble i przygotowujemy zestawienia materiałów oraz wizualizacje.
Końcowy etap to realizacja i nadzór autorski nad projektem, który daje Państwu pewność, że wnętrza zostaną zrealizowane zgodnie z tym, co zostało zawarte w projekcie.
Współpracuemy z zaufanymi wykonawcami, stolarzami i rzemieślnikami,
którzy potrafią przełóżyć język i wizję projektu w rzeczywiste wnętrza.
Wszystko to będzie finalnie determinowało charakter i styl wnętrza.
Na tym etapie przygotowujemy szczegółowe rysunki dla wykonawców
poszczególnych branż.
Projektujemy także meble i przygotowujemy zestawienia materiałów oraz wizualizacje.
Końcowy etap to realizacja i nadzór autorski nad projektem, który daje Państwu pewność, że wnętrza zostaną zrealizowane zgodnie z tym, co zostało zawarte w projekcie.
Współpracuemy z zaufanymi wykonawcami, stolarzami i rzemieślnikami,
którzy potrafią przełóżyć język i wizję projektu w rzeczywiste wnętrza.

A house or a flat is a sanctuary, a refuge, a point of reference and a place we always want to come back to. It reminds us of family, a sense of safety, calm. That’s the kind of home we would like to help you create–a home that is solid and functional but also true to Your personal aesthetic preferences.
Each project is unique, as every Client comes with different expectations. We do our utmost to match them. Agnieszka is helped in this task by her excellent knowledge of interior furnishings market and her 18 years of experience in interior design. Finishing works is Krystian’s department and, as he likes to say, for him nothing is impossible. Anything can be done as long as you want it and know how to go about it.
We take a holistic approach to our interior designs. We consider the whole space, its layout, functionality and ergonomics as well as its visual reception—choosing the finishing materials with regard to their quality, colour scheme and texture.
On the project level, we want the interiors to feel comfortable to the Client, to be timeless, aesthetic and coherent. It is often about the art of giving up and compromise, which eventually leads us to the stage where we achieve the optimum effect.
We begin our work on a project by talking with the Client. We ask about their aesthetic preferences and expectations for a specific space. It helps if we can learn about the kind of lifestyle they lead, what their interests are and how they like to spend their time, as it will have an impact on the design and the final shape of the project. Sometimes the Client’s passion for something can become a starting point or a leitmotiv for a project.
During the next phase we prepare a detailed design, complete with the choice of a colour scheme and finishing materials, which include flooring, tiles, woodwork, lighting, furniture, moulding, textiles and accessories. All of this will ultimately determine the character and style of a space.
At this stage, we prepare detailed drawings for individual contractors—floor plans, sections, interior elevation drawings. We also design furniture, which is drawn and described in detail. In addition, we prepare breakdowns of materials, and visualisations.
The final stage is the design architect's supervision.
Each project is unique, as every Client comes with different expectations. We do our utmost to match them. Agnieszka is helped in this task by her excellent knowledge of interior furnishings market and her 18 years of experience in interior design. Finishing works is Krystian’s department and, as he likes to say, for him nothing is impossible. Anything can be done as long as you want it and know how to go about it.
We take a holistic approach to our interior designs. We consider the whole space, its layout, functionality and ergonomics as well as its visual reception—choosing the finishing materials with regard to their quality, colour scheme and texture.
On the project level, we want the interiors to feel comfortable to the Client, to be timeless, aesthetic and coherent. It is often about the art of giving up and compromise, which eventually leads us to the stage where we achieve the optimum effect.
We begin our work on a project by talking with the Client. We ask about their aesthetic preferences and expectations for a specific space. It helps if we can learn about the kind of lifestyle they lead, what their interests are and how they like to spend their time, as it will have an impact on the design and the final shape of the project. Sometimes the Client’s passion for something can become a starting point or a leitmotiv for a project.
During the next phase we prepare a detailed design, complete with the choice of a colour scheme and finishing materials, which include flooring, tiles, woodwork, lighting, furniture, moulding, textiles and accessories. All of this will ultimately determine the character and style of a space.
At this stage, we prepare detailed drawings for individual contractors—floor plans, sections, interior elevation drawings. We also design furniture, which is drawn and described in detail. In addition, we prepare breakdowns of materials, and visualisations.
The final stage is the design architect's supervision.